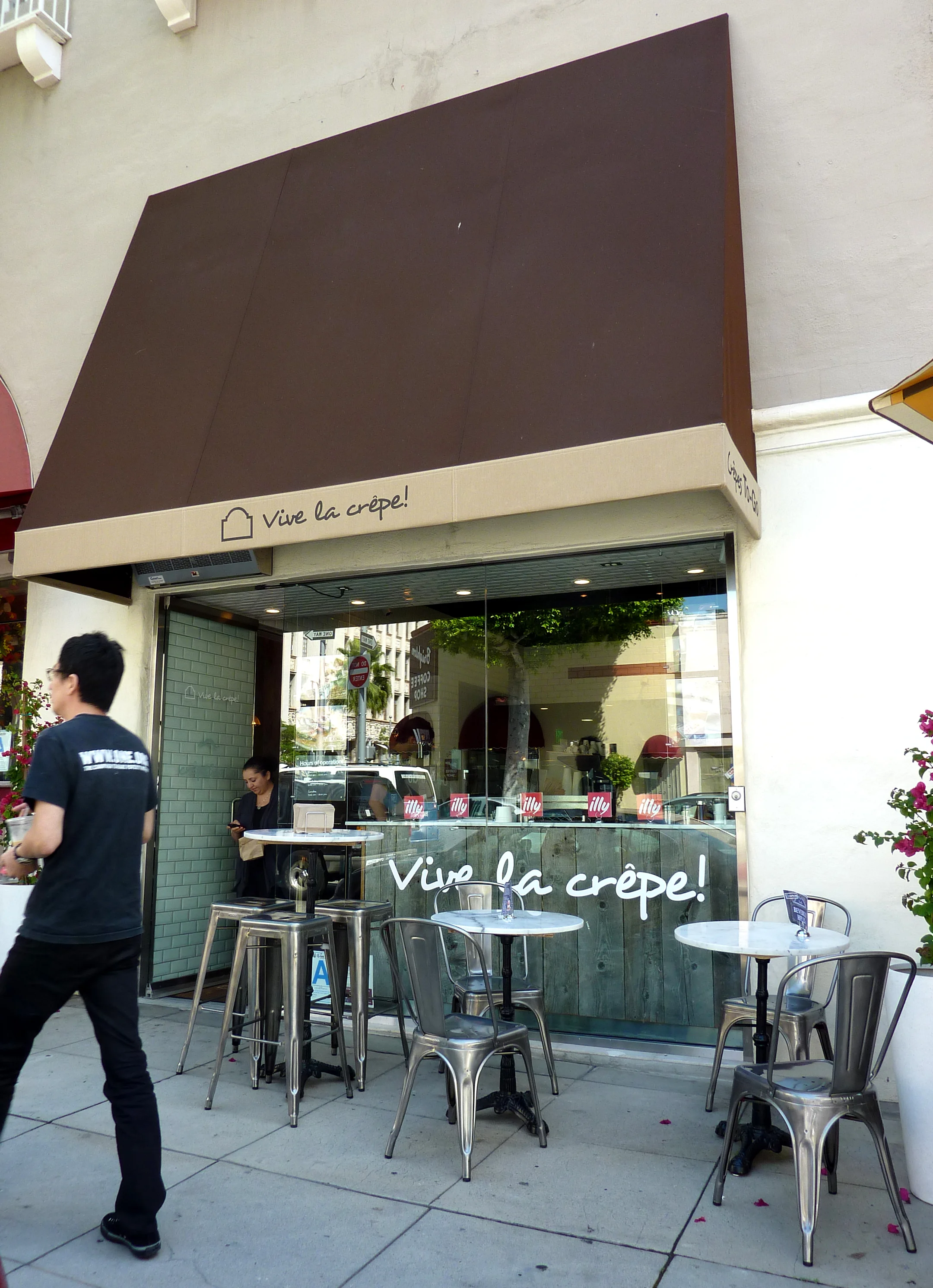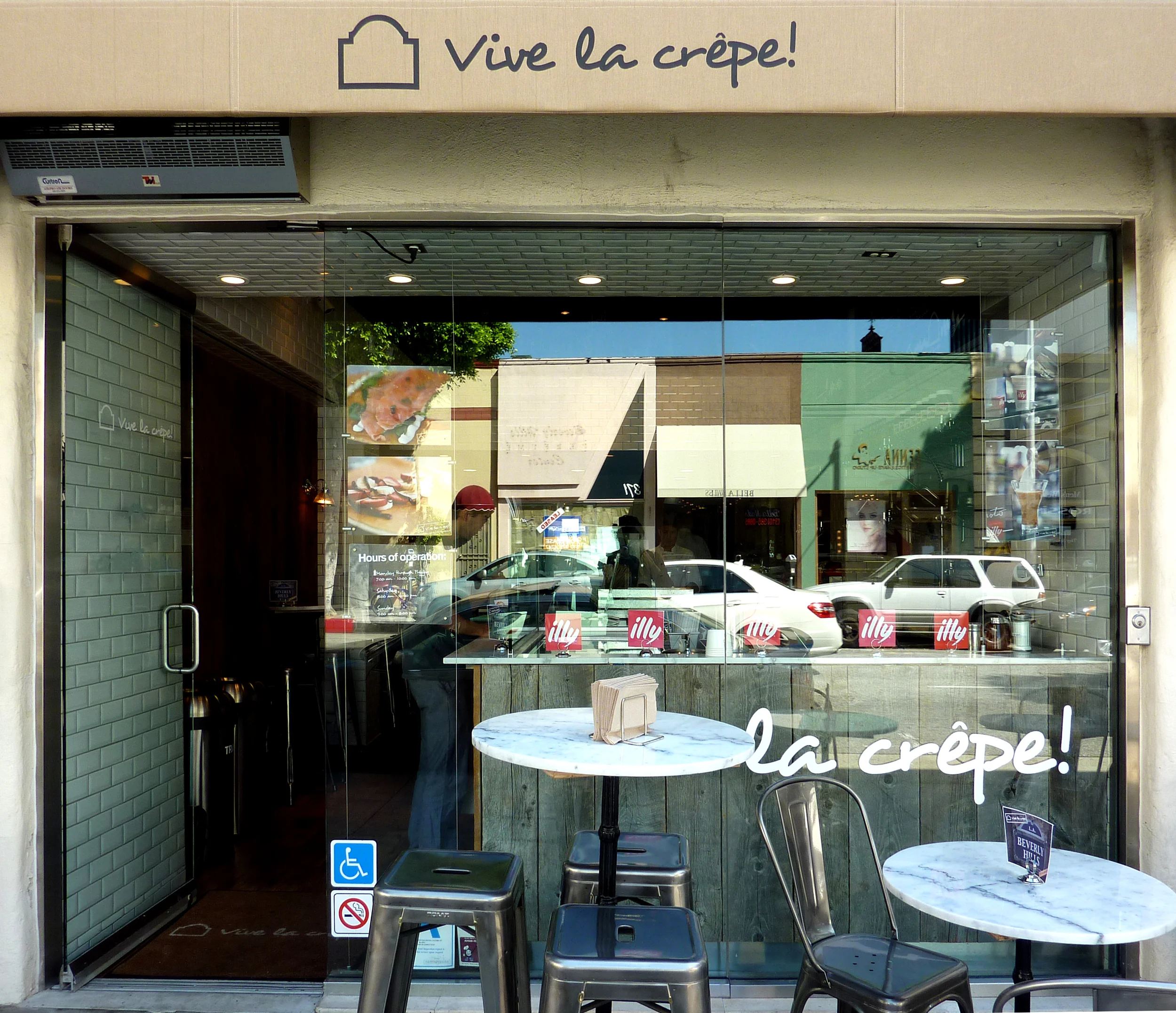1
2
3
4
5
6
7







Location: Beverly Hills, CA
Size: 2,100 sf
Client: Vive La Crepe
Design Team: Design and architecture by JAGAR ARCHITECTURE in collaboration with MYT Design NY
Project Status: Completed
Vive La Crepe
Location: 368 North Camden Drive, Beverly Hills, CA
Size:1,200 sf
Client: Vice La Crepe
Design: Design and architecture by JAGAR ARCHITECTURE and MYT
Status: Completed